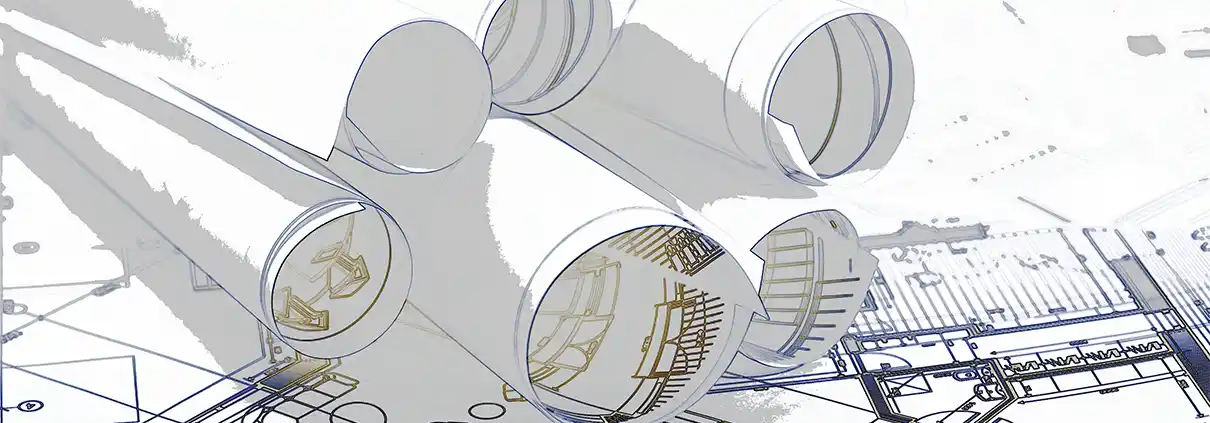UNITIZED CURTAIN WALL SBCCW720
This system was designed to provide application flexibility to any residential and commercial high-rise with or without balconies. Typically applying UCW to a building with balconies and/or changes in stack-joint elevations creates challenges in installation with the presence of custom transitions and blind seals, which have the potential to compromise the air and water resistance.
SBCW-720 solves these challenges with central gasket design and simplifies transitions to ensure continuous seal and controlled installation. The system also provides extremely high customization ability to tackle the latest architectural trends, while resulting in an aesthetically pleasing look with clean lines and amazing performance.
- Rigorously tested to the most stringent specifications and provides high air/water and thermal performance
- Aesthetically pleasing look
- All thermal breaks are made from polyamide
- All gaskets are silicone for UV resistance and easy repair
- Wide range of infills available; metal panel, architectural screens, terra cotta, etc.
- High range of customization for aesthetics and performance
- Controlled installation with transition seals
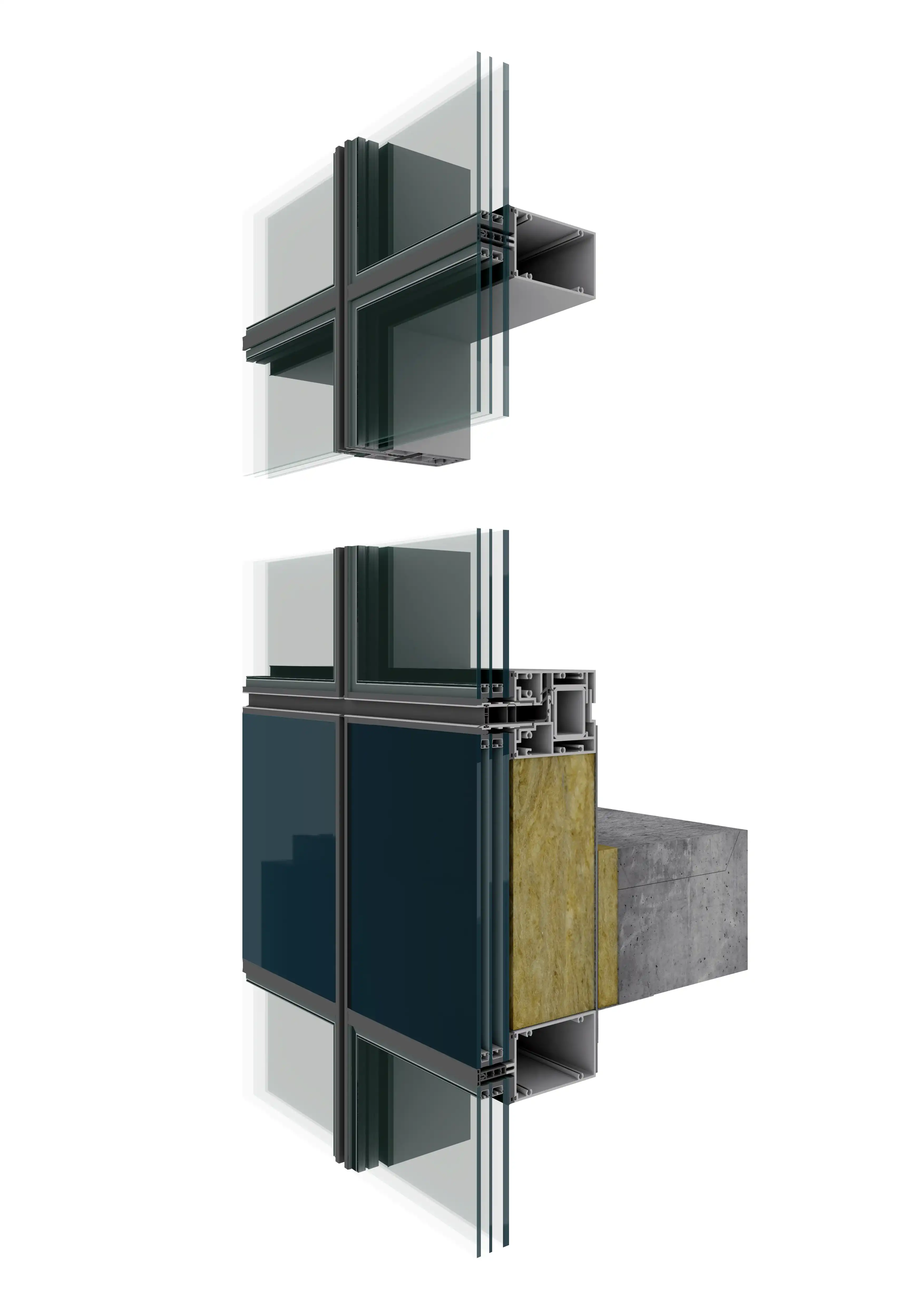
WINDOW WALL SBHW720
Next-generation Window Wall system developed to deliver superior thermal performance at a competitive price. SBHW720 is perfect for mid-rise and high-rise residential projects. Featuring deeper structural members to allow for larger spans, SBHW720 maintains slim frame lines for a modern visage.
To stay ahead of rising energy standards, SBHW720 replaces a 12mm thermal break found in a typical window wall with a 36mm chambered separation element. The system can be fitted with double or triple glazed vision sealed units up to 42mm thick and non-vision panels come standard with 100mm insulation. With an overall U-Value as low as 1.10 W/m2-k (SI), SBHW720 is a clear frontrunner in its category when it comes to thermal efficiency.
But perhaps the best feature is adaptability. Our intent is not to limit but instead to inspire the architectural vision with possibilities. The system readily integrates a variety of architectural façade features such as metal and spandrel glass panels, sunshade features, fins... etc. and can be customized to solve unique project challenges.
- Double or Triple glazed up to 44mm
- Chambered polyamide thermal break
- Locking vertical connections
- Installs completely from the interior side
- Aesthetically pleasing look
- Multiple levels of Thermal and Acoustic upgrades
- Able to integrate a variety of architectural façade components (Metal Panels, Sunshades, Fins, Spandrel Glazing)
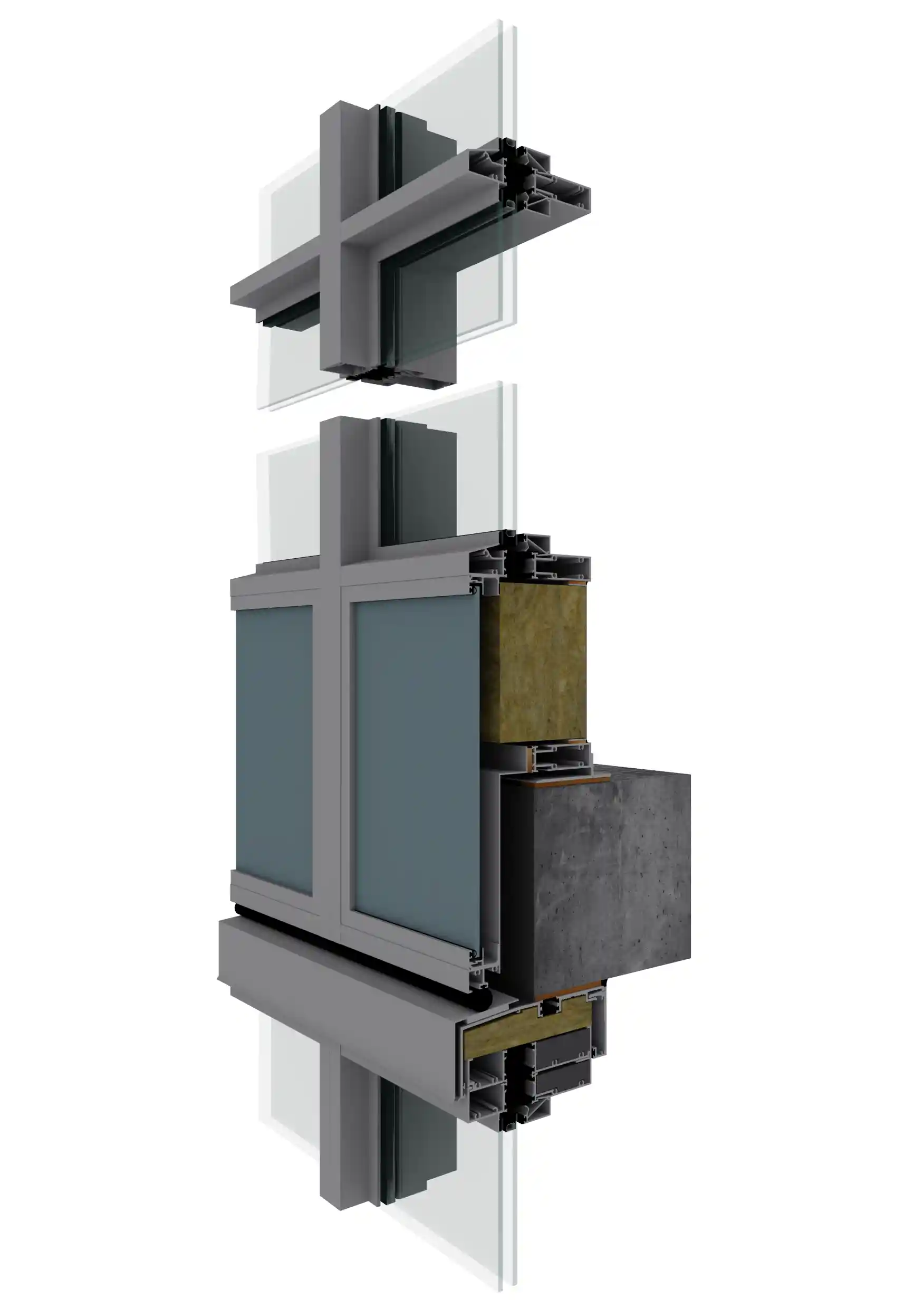
SWING DOOR SW800
Stand-alone or integrated within Siber Façade Systems, SW800 offers outstanding weather resistance, thermal and acoustic insulation, while German made (G-U) multi-latching hardware ensures peace of mind with enchased security.
Built for Canadian weather, this product features three stages of silicone seals to ensure the highest level of air/water tightness. With an overall depth of 75mm, the system uses a three-chamber structure with a 36mm thermal break. Double or Triple glazed units up to 44mm thick can be installed. With a spectrum of possible glass makeup and several insulation infill options, thermal and acoustic parameters can be calibrated to fit your project's specific needs.
Regular threshold height of 53mm with ADA compliant options available. Robust structure, stainless steel core hinges, and additional latch modules allow for oversized door openings.
- Double or triple glazed up to 44mm
- Multiple levels of Thermal and Acoustic upgrades
- G-U Multi-point lock hardware
- Heavy-duty, adjustable hinges with stainless steel spindle
- Accessibility Threshold options
- Inswing and Outswing options
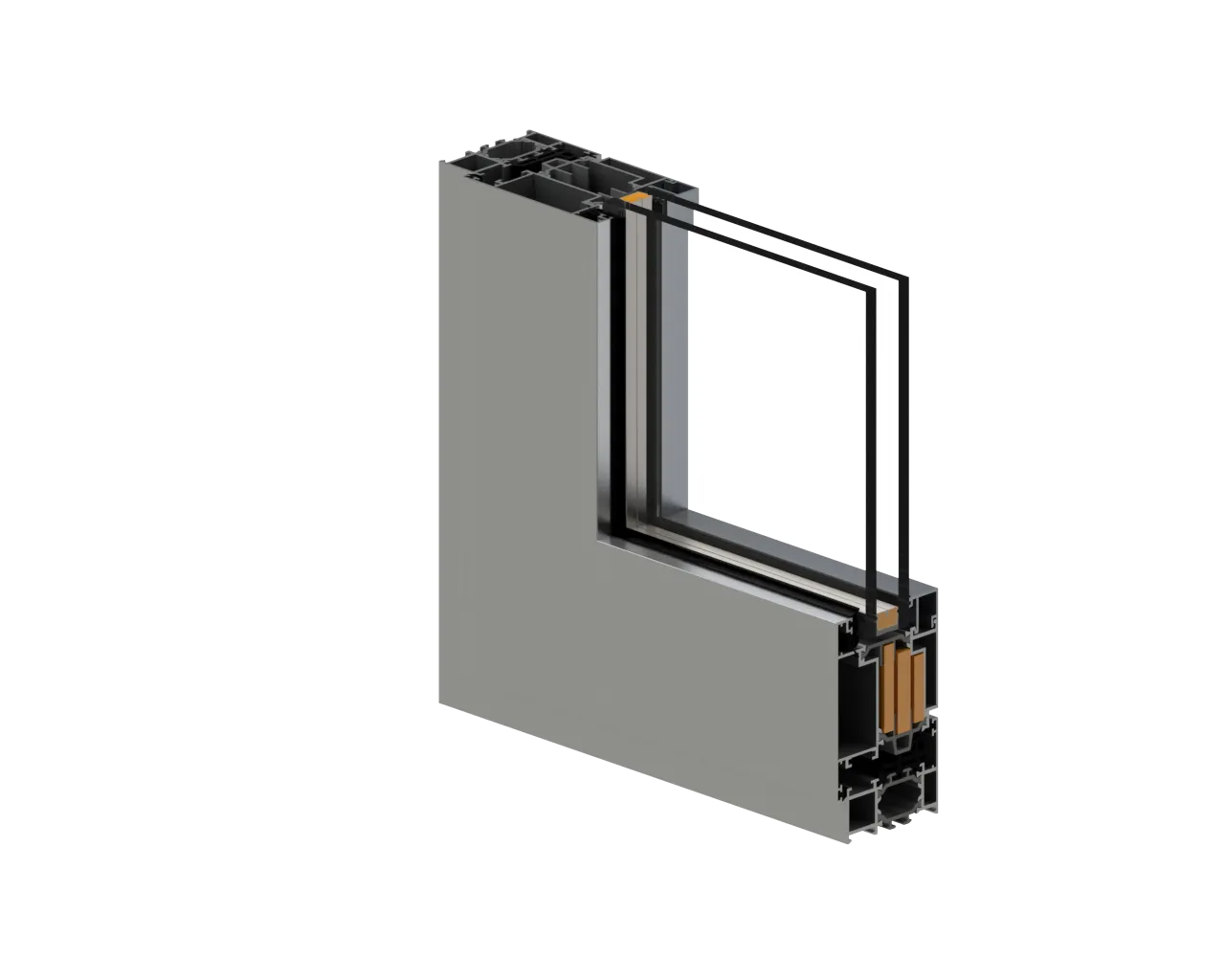
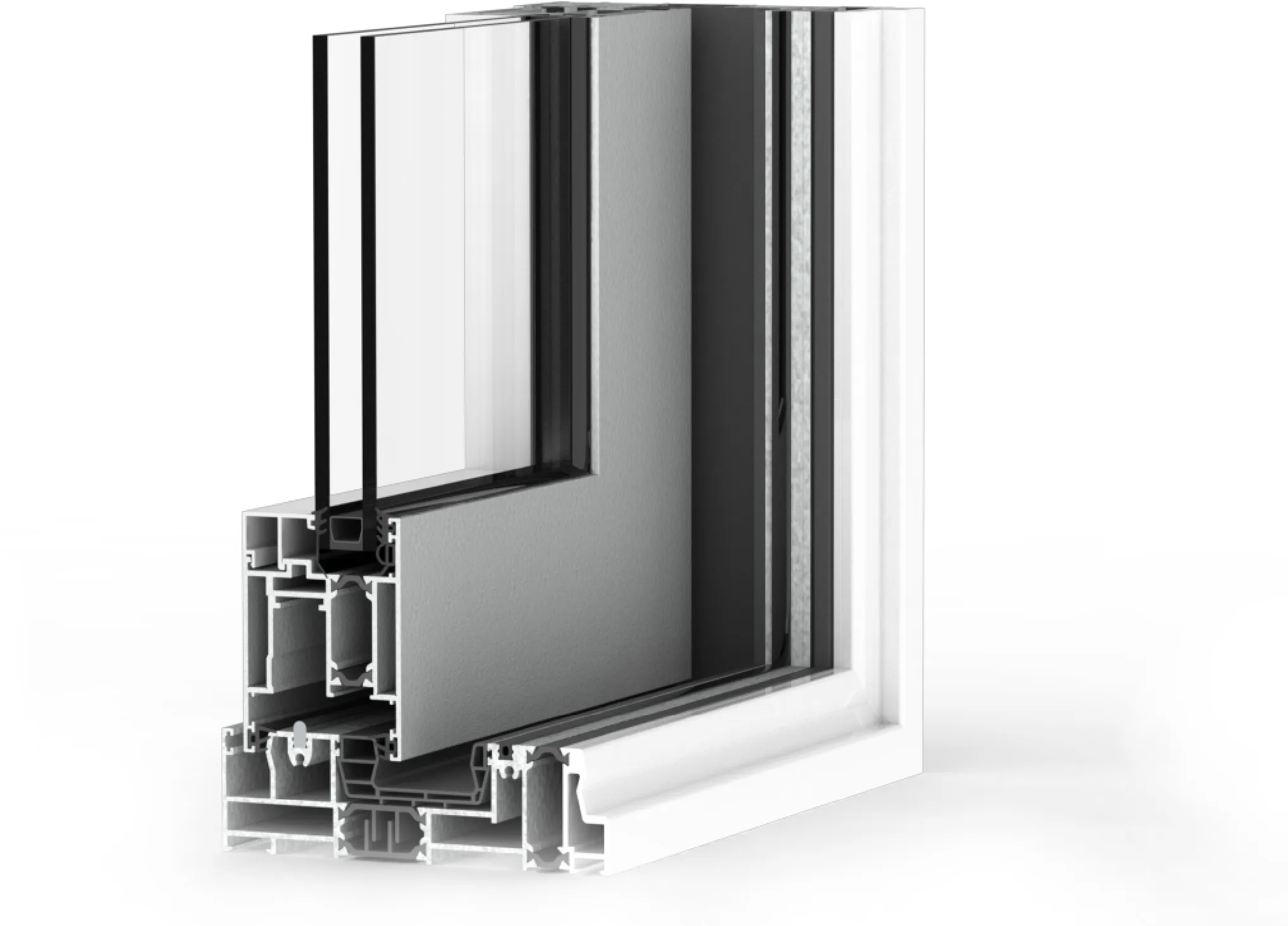
LIFT AND SLIDE DOOR LS800
Lift and Slide doors offer superior water and air tightness yet are easy to operate. Effortless, silent gliding and tangible multi-point locking, with excellent thermal and acoustic performance. LS800 seamlessly integrates with all Siber Façade Systems. Designed for high-rise installation, it features a reinforced interlock connection and an advanced water drainage system.
Conventional sliding patio doors use fixed rollers that move along a fixed rail at the bottom of the frame with very little clearance between the track and the sash, creating significant friction even on brand new doors. Over time as the wheels wear out and debris and corrosion accumulate on the track the door becomes harder and harder to move. Sliding door designs attempt to balance the need for air/water-tight seals with the need to minimize the friction of those seals while operating the door. Ultimately, sliding doors do not achieve either of these requirements well.
In contrast, Lift and Slide doors utilize high-performance bearing rollers that lift the sash above the track before sliding. Because the seals are not dragging along the track, the door can be operated literally with a push of a finger. When the door is in the closed position, the weight of the sash compresses the gaskets tight against the track for a near-perfect seal.
The clear advantages of the Lift and Slide system are improved air/water tightness, reduced wear and tear of seals due to friction, and increased maximum sash size (up to 400kg).
- Double or Triple glazed up to 44mm
- Reinforced vertical interlock
- High volume drainage
- One-way air/water valves
- Dual thermal break frame design
- G-U Multi-Point lock hardware
- Multi-Track topology options
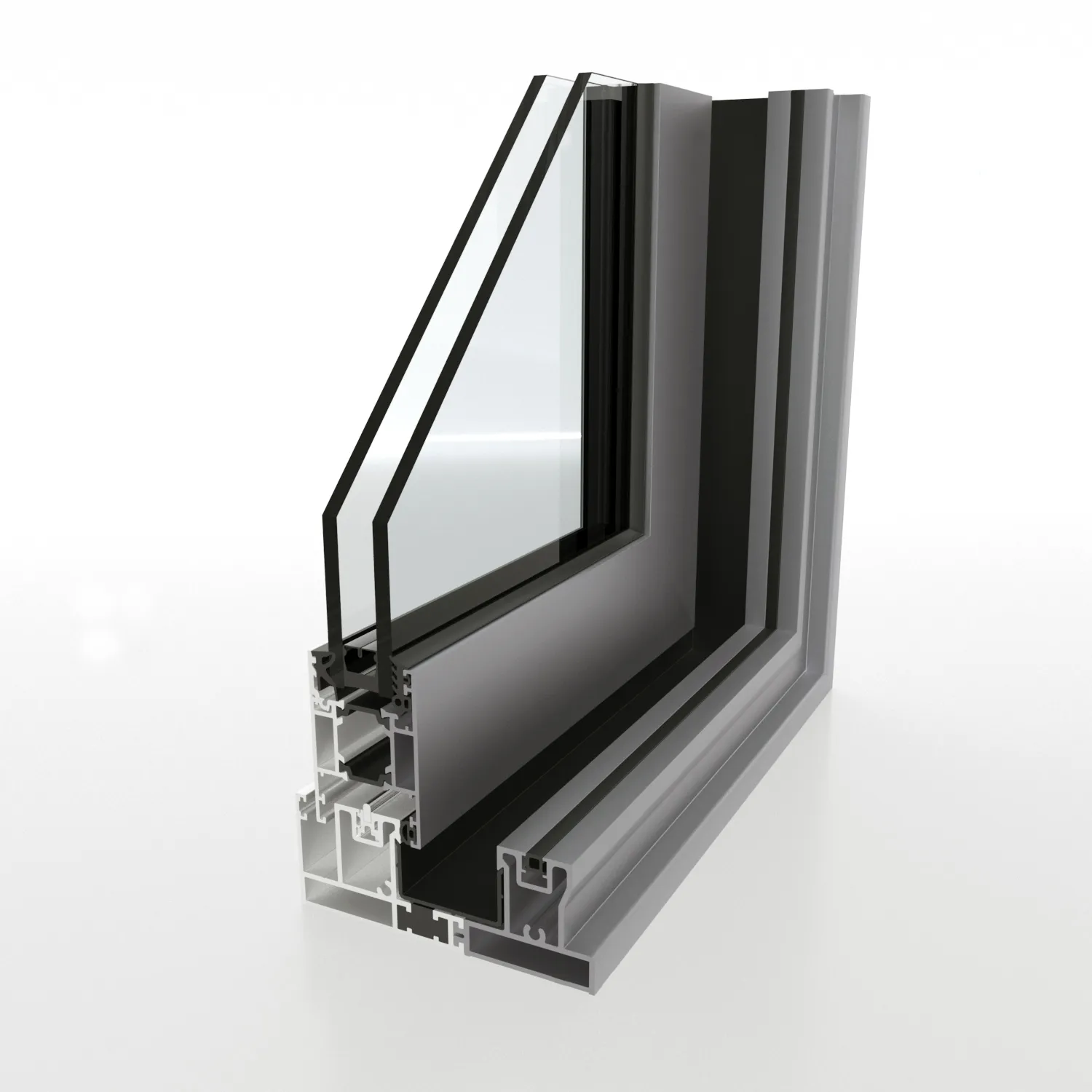
SLIDING DOOR SBSD800
Sliding patio doors bring in the fresh air and natural light, creating bright and airy spaces. These doors are made up of thermally broken panels that slide open horizontally requiring little space to operate.
Slim profile design provides unobstructed panoramic views, while integrated thermal and air/water tightness features guarantee comfort regardless of the weather.
SBSD-800 integrates with all Siber façade systems or can be installed independently.
- Double glazed up to 36mm
- Easy to operate
- One-way air/water valves
- Slim profile width
- Multiple hardware options

